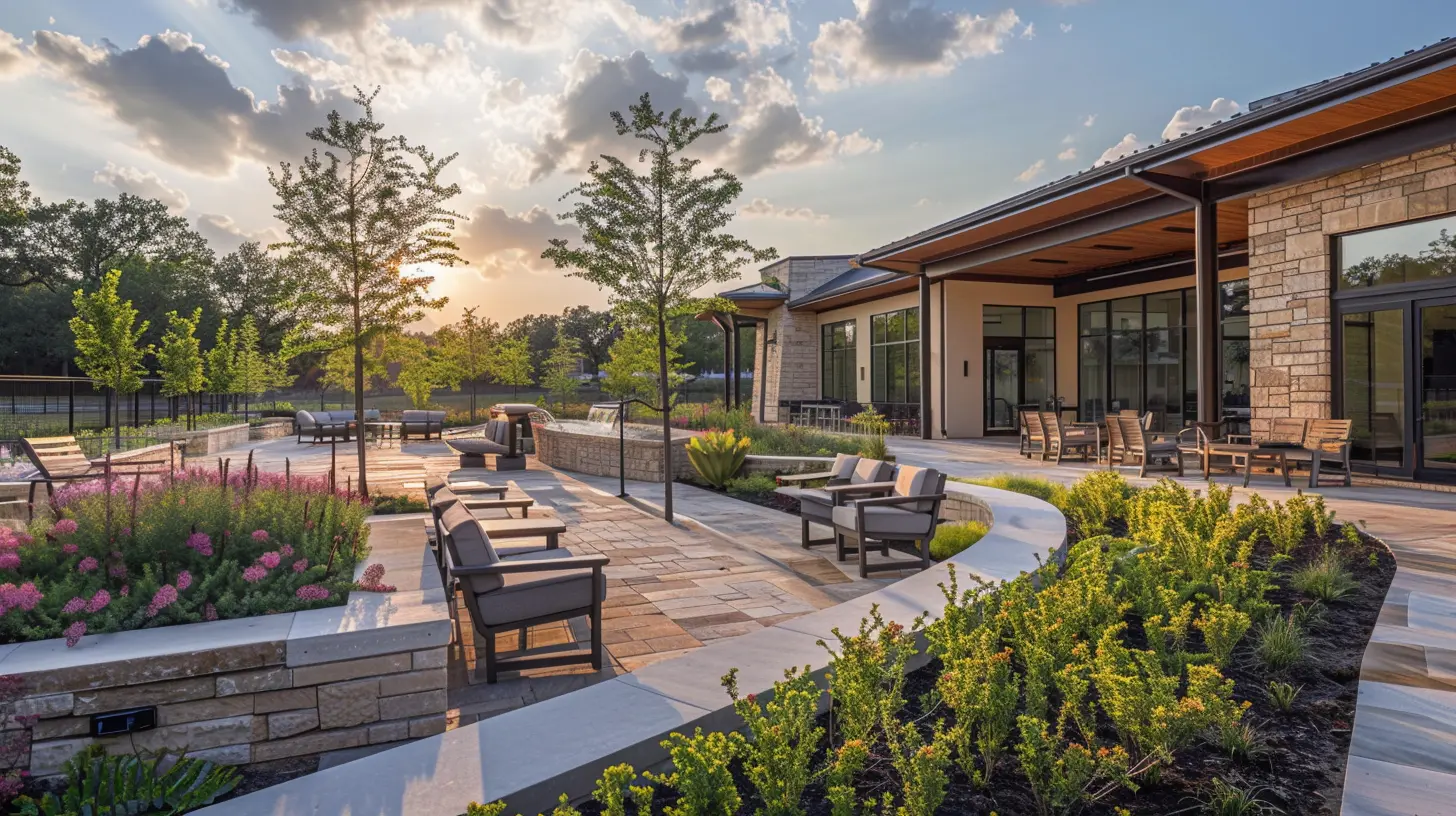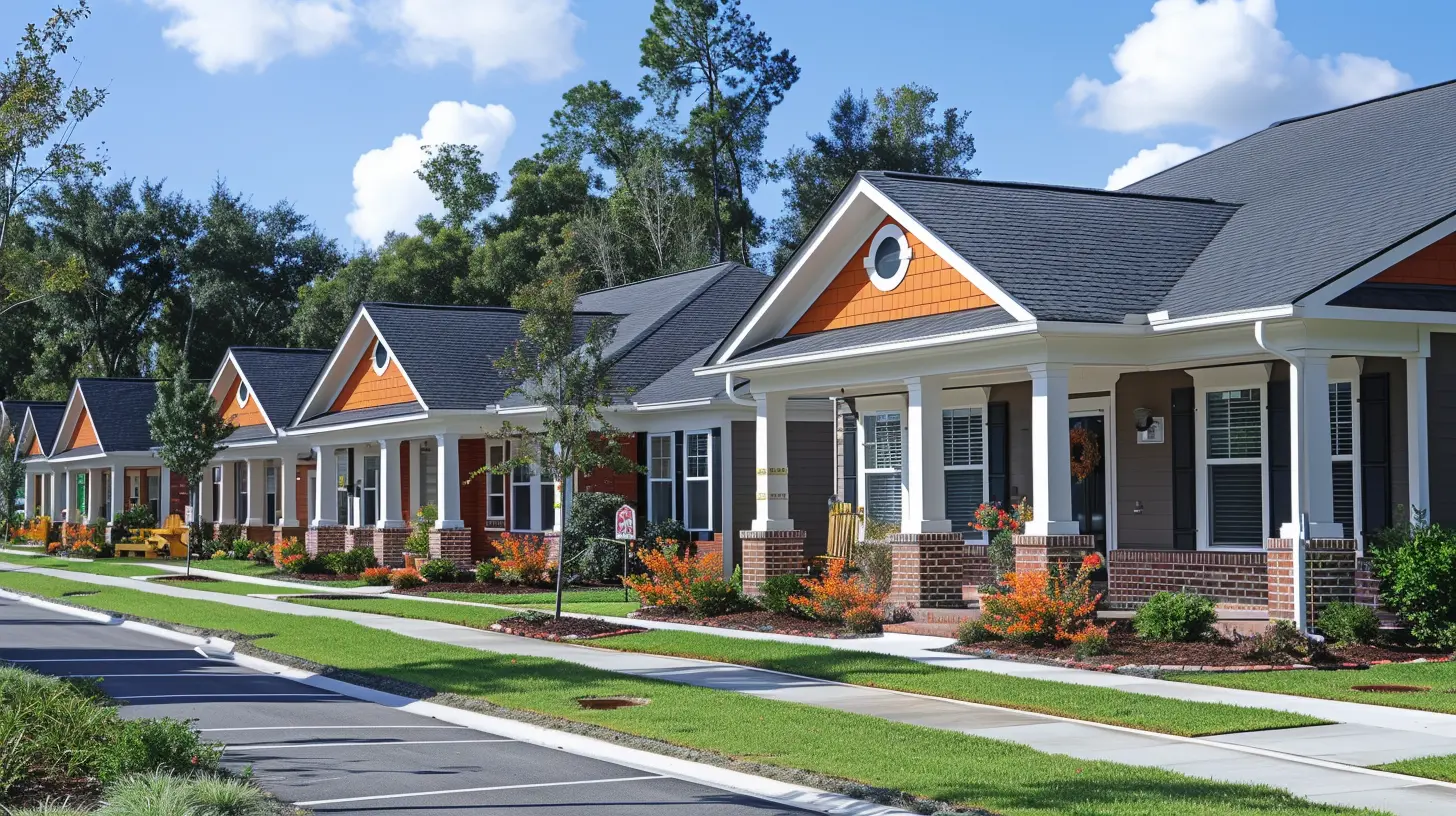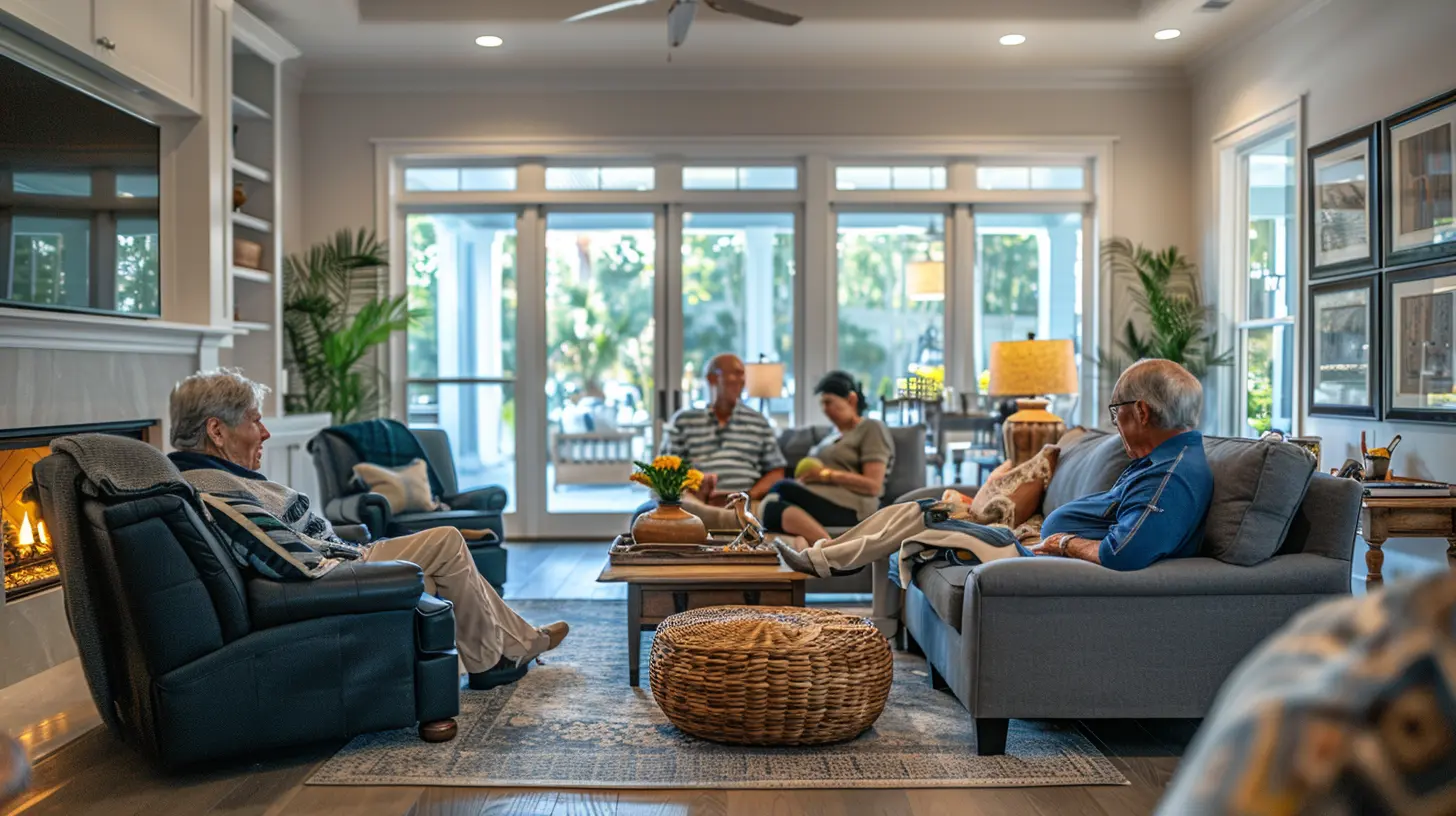How to Choose the Ideal Floor Plan in a Retirement Community
22 July 2025
Moving into a retirement community is a big decision, and choosing the right floor plan is one of the most important parts of the process. After all, this will be your home—a place where you'll relax, entertain, and enjoy your golden years. The right layout can make all the difference in your comfort, convenience, and overall happiness.
But with so many options available, how do you pick the perfect one? That’s exactly what we’re going to dive into. So, grab a cup of coffee, get comfy, and let’s talk about what makes an ideal floor plan for your retirement lifestyle.

1. Assess Your Lifestyle and Needs
Before falling in love with a floor plan, take a step back and consider your lifestyle. Ask yourself:- Do you prefer an open-concept design or a more traditional layout with distinct rooms?
- How much space do you actually need?
- Will you be living alone, or do you need space for a spouse, guests, or even a caregiver down the road?
- Do you plan to host family gatherings regularly?
Your floor plan should reflect how you live your daily life. If you love cooking, a spacious kitchen might be a must. If you enjoy cozy nights with a book, a quiet nook might be what you need.

2. Prioritize Accessibility and Safety
One of the key benefits of a retirement community is that it’s designed with senior living in mind. That means accessibility should be at the top of your list.Look for:
- Single-Level Living: Stairs can become a challenge as we age. A one-story floor plan eliminates the hassle.
- Wide Hallways and Doorways: These make it easier to move around, especially if mobility aids like walkers or wheelchairs become necessary in the future.
- Step-Free Showers and Grab Bars: Bathrooms should be designed for safety, with walk-in showers and handrails for extra support.
- Easy-to-Reach Storage: Avoid high cabinets and opt for lower shelves that don’t require climbing or stretching.
A home that’s already designed with these features means fewer modifications later.

3. Think About Future Needs
Right now, you might be completely independent—and that’s great! But it’s also important to think ahead. Will the home still meet your needs five, ten, or fifteen years from now?Consider:
- Extra Room for a Caregiver: If you ever need assistance, having a spare room could be a lifesaver.
- Low-Maintenance Spaces: The smaller and more efficient your layout, the easier it will be to maintain as you age.
- Proximity to Amenities: How far is your home from the community center, dining hall, or medical services? Choosing a floor plan that keeps you close to key amenities can make life easier.
Planning ahead now can save you from having to move again later.

4. Decide How Much Space You Really Need
Bigger isn’t always better. While a large home might seem appealing, it also means more cleaning and maintenance. Downsizing can be a freeing experience, allowing you to focus on what truly matters.Ask yourself:
- Do you want separate spaces for hobbies or work?
- Do you need a second bedroom for guests?
- Are you comfortable with a smaller, more manageable space?
A well-designed floor plan makes the most of every square foot, giving you comfort without unnecessary upkeep.
5. Choose A Layout That Feels Like Home
The best retirement homes feel warm, inviting, and personal. What features make you feel at home?- Natural Light: Bright, airy rooms can boost your mood and make your home feel more open.
- Outdoor Space: A patio or balcony can provide a peaceful retreat.
- Storage Solutions: Built-in shelves or walk-in closets can help keep things organized.
- A Comfortable Flow: Walk through the model home (or a virtual tour) and imagine your daily routine. Does the layout make sense for your lifestyle?
Your home should reflect your personality and make you feel truly at ease.
6. Budget Considerations
Let’s be real—budget matters. The cost of different floor plans can vary widely depending on size, features, and location within the community.When evaluating your options:
- Set a realistic budget that includes monthly fees and potential future expenses.
- Compare different layouts to see where you get the most value for your money.
- Factor in the cost of furnishings, upgrades, and décor to make it your own.
Financial peace of mind is just as important as physical comfort.
7. Seek Out Community and Social Aspects
Your home is part of a larger community, so think about how your floor plan fits into the bigger picture. Will you be close to common areas? Is there a sense of neighborhood connection?Some communities offer:
- Open porches or patios that encourage neighborly interactions.
- Shared spaces for events, socializing, and activities.
- Walking trails or green space nearby.
Feeling like you’re part of a welcoming community can make your retirement even more fulfilling.
8. Take Your Time and Visit Multiple Options
Choosing a retirement floor plan isn’t something you should rush. Take your time, visit different homes, and ask as many questions as you need.- Walk through different layouts and imagine your daily life in them.
- Talk to current residents about what they love (or don’t love) about their floor plans.
- If possible, spend a night in a guest suite to get a real feel of the space.
The more informed you are, the more confident you’ll feel in your decision.
9. Listen To Your Gut
At the end of the day, choosing the ideal floor plan isn’t just about logistics—it’s about how you feel. If a home just "feels right," that’s a good sign. Trust your instincts and choose the space that brings you comfort and joy.
Final Thoughts
Selecting the perfect floor plan in a retirement community is all about balancing your current lifestyle with future needs. Prioritize comfort, accessibility, and budget, while making sure your new home truly feels like home.So, take your time, explore your options, and choose a space where you can thrive in the years ahead. This is your next great chapter—make sure your home is a place where you can write it with ease and enjoyment.
all images in this post were generated using AI tools
Category:
Retirement HomesAuthor:

Elsa McLaurin
Discussion
rate this article
1 comments
Zephyrian Baker
Selecting the right floor plan is essential for comfort and accessibility, ensuring a fulfilling retirement lifestyle.
August 8, 2025 at 3:25 AM

Elsa McLaurin
Absolutely! A well-chosen floor plan greatly enhances comfort and accessibility, making retirement living more enjoyable and fulfilling.


